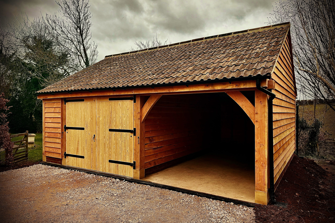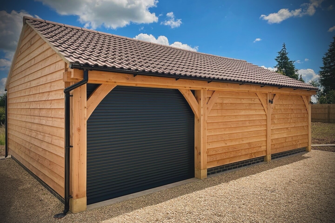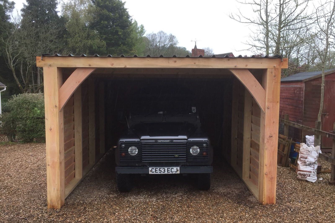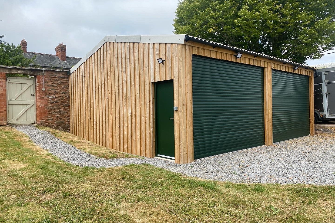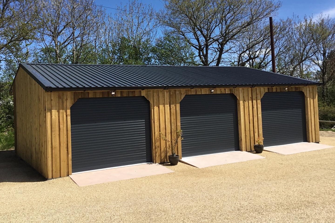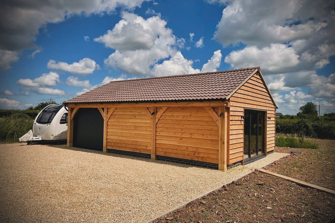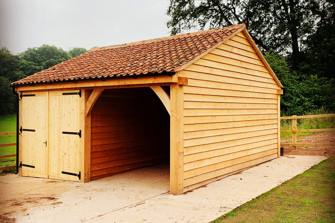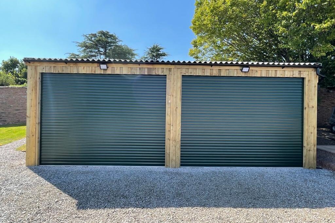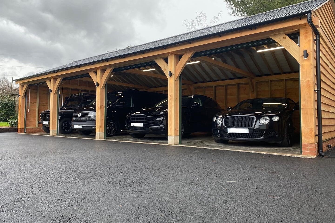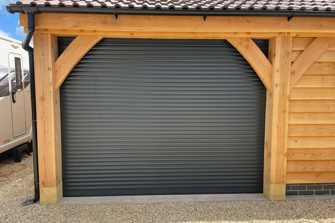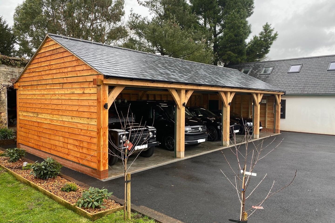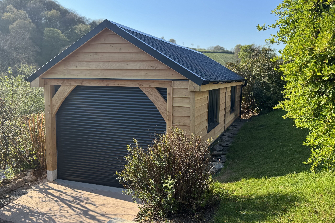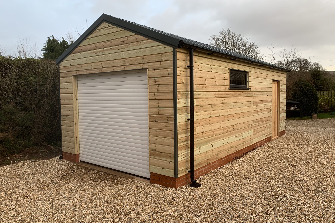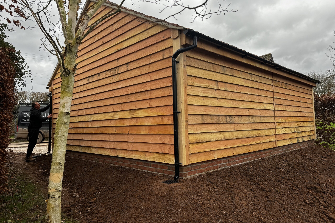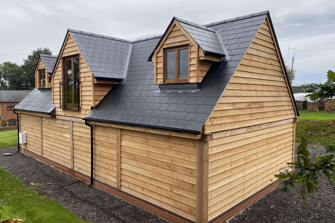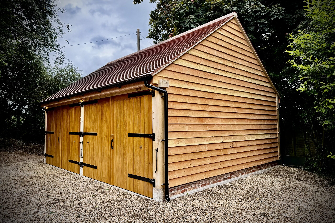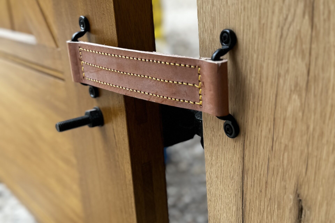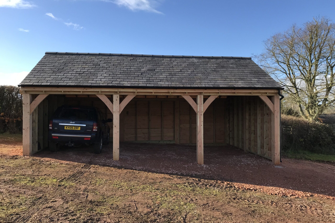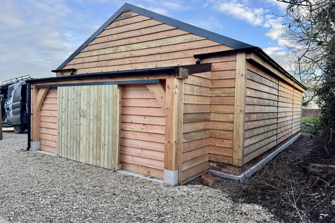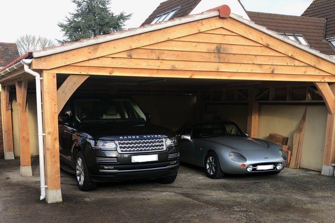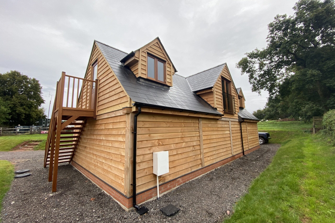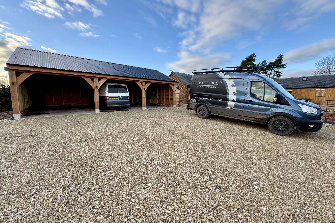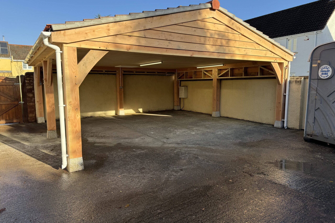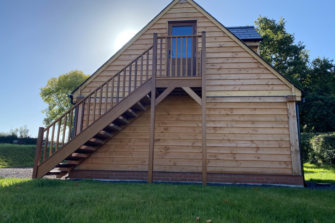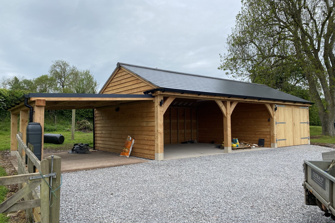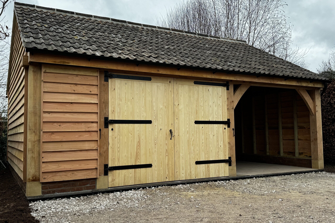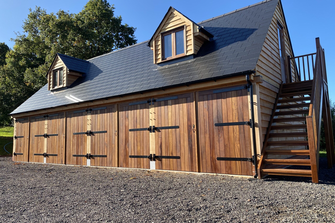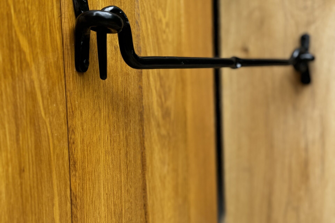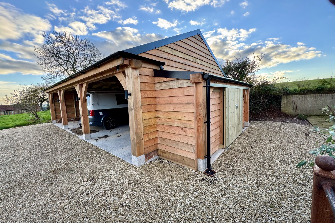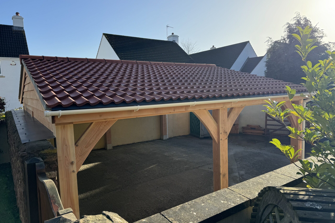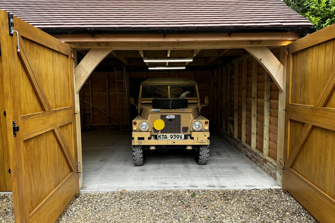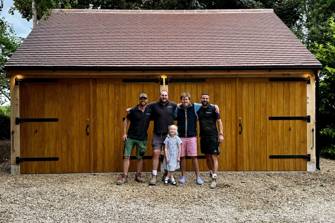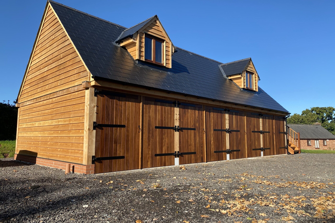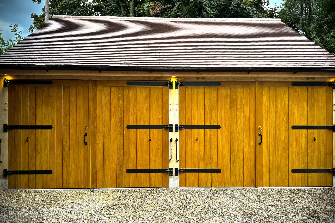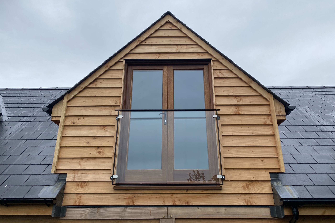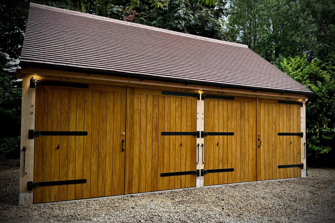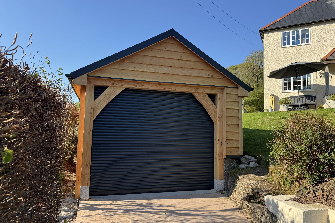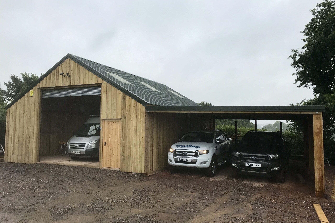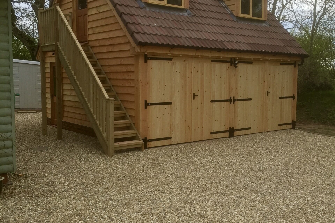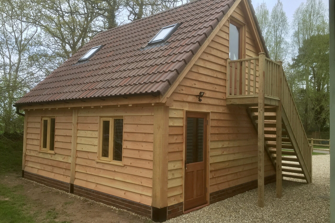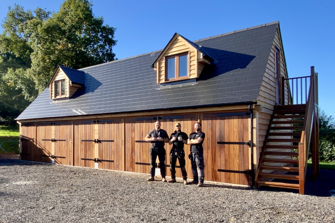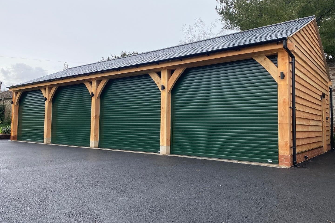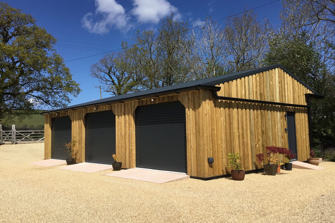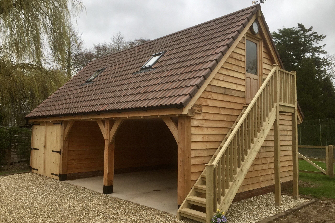Bespoke Timber Garages & Carports
Get a quote
Timber Bespoke Garages and Carports in Somerset and the South West of England
At OUTBUILD, we design and construct high-quality timber garages and bespoke carports for customers across Somerset and the South West of England. Whether you need a 1 bay garage, a spacious 2 bay garage, a larger 3 bay garage, or a fully custom 4 (or more!) bay garage, our experienced team of timber frame builders in Taunton will create a durable and stylish structure tailored to your exact needs.
Our timber frame garages are built using premium materials, offering long-lasting protection for your vehicles while enhancing the character and value of your property. Each design is crafted to complement its surroundings, making our garages ideal for both residential properties and rural settings. If you’re also considering an outbuilding in Somerset, explore our bespoke rural building services here.
From open-sided timber carports to fully enclosed garages with secure storage options, we offer a complete range of customisable designs. Whether you’re looking to build a single-bay garage for everyday use or a multi-bay garage to store classic cars, equipment, or farm vehicles, we can create a solution that’s both practical and visually striking.
If you see a garage or carport design you like in the gallery above, simply note the number assigned to the image and include it when filling out our ‘Get a Quote’ form at the top of this page. This helps us provide a more accurate, tailored quote for your project.
With over a decade of hands-on experience in timber frame construction in Taunton, the OUTBUILD team handles every stage — from initial concept and design through to groundworks and final installation. Our goal is to deliver garages and carports that are not only functional but also built to last for generations.
Ready to build your perfect timber garage or carport? Contact OUTBUILD today to discuss your ideas and receive a free, no-obligation quote.


